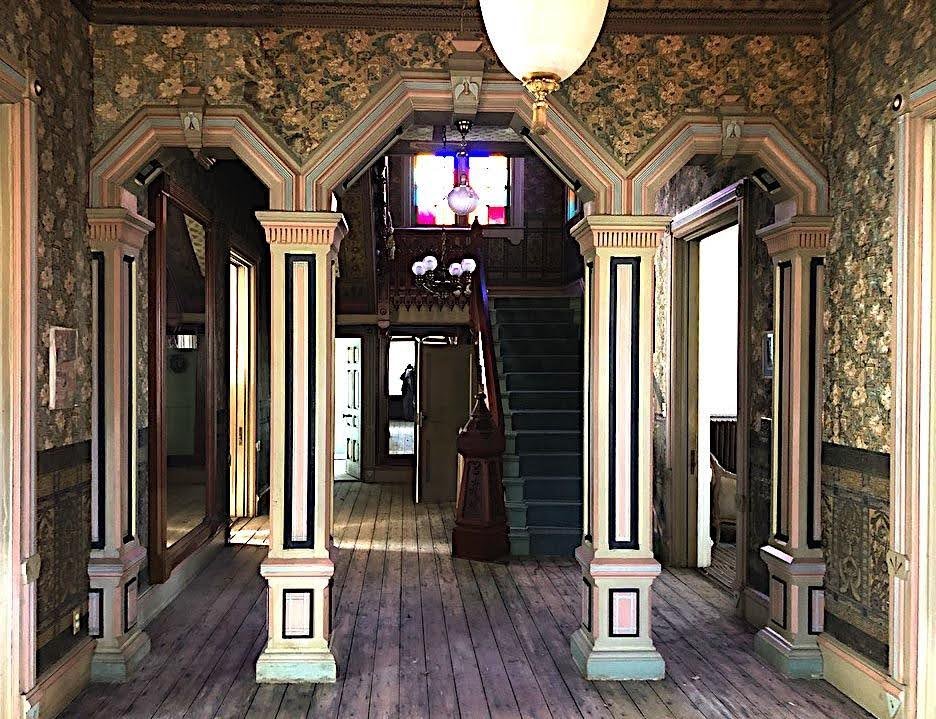
Laurel Hall Mansion
text from Times of Shrewsbury Special Edition - Laurel Hall
“As part of his grand design, Bowman enlarged the cemetery and funded extensive improvements to its grounds, including an 800’ cemetery wall with three gates, walks and carriage drives, shade trees, two fountains, and benches for contemplation. Bowman built a large greenhouse to provide flowers and shrubs. Then came the final piece - the construction of a home across the road, where Bowman could stay and look out on Laurel Glen. Bowman named this mansion Laurel Hall.
The National Register of Historic Places Registration Form summed it up: “Laurel Hall was built to be the summer residence of a man who had no family, yet commissioned a house to have four bedrooms in addition to two separate bedrooms for servants.” New York architect G. B. Croff, who was born in South Wallingford, Vermont, designed both the mausoleum and the mansion. Croff’s work and designs were famous at the time and remain so to this day.
Architecturally speaking, Laurel Hall is a large wood-framed Queen Anne-style house with Eastlake and Stick Style influence. There is a three-story tower above the main entrance doors, which open to an expansive central hallway. The adjacent front parlor, sitting room, music room, and formal dining room all feature elaborate fireplaces, wallpaper, and fixtures. Grand floor-to-ceiling mirrors enlarge the hallways on the first two floors. A cherry staircase with paired windows of colored glass leads upstairs to the second floor and four bedrooms. Bowman’s meditation room on the third floor of the tower overlooks the mausoleum where his beloved family lies.
Unlike most homes of the 1880’s, Laurel Hall featured closets, hot and cold water, as well as electricity. Descriptions of interior wall treatments from an October 31, 1882, Rutland Daily Herald article reporting about the newly completed structure stated that “the mural decorations are extremely rich throughout, with paneled ceilings treated in befitting allegory, differing in design in every room in paneling, frieze, and dado. The treatment of the woodwork blends in sweet accord with all the mural tints employed, and being in design quite fresh and quaint, it forms a striking feature in the whole, creating in the happy combination a soft, warm, dreamy air but seldom seen.”
Laurel Hall and its related buildings are also important as an early example of a seasonal estate built by a wealthy "native son.” The estate consisted of Laurel Glen (the cemetery and mausoleum), Laurel Hall (the mansion), a caretaker’s cottage, a conservatory (greenhouse), an icehouse, a carriage barn, and landscaped grounds. Bowman vacationed at the house occasionally throughout the year and entertained friends and celebrities when in residence. Bowman retired to Laurel Hall in 1888. He was chronically ill in his final years and joined his family in Laurel Glen Cemetery after his death on September 18, 1891.”
Photos below by Chryl Martin; visit the mansion to see more!








